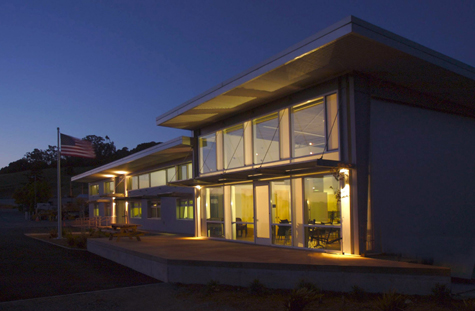
For people who are planning a construction project, there is always a need for more efficient processes that can reduce the costs of constructing a building, as well as the costs of maintaining it. Apart from aesthetic concerns, the industry-wide focus now seems to be on more efficient building design, and it has changed the face of construction in more ways than one. How do you design a building for efficiency? Here are some ideas worth looking into.
One of the simplest ways to make a building more efficient is by optimizing window placement and design. In general, it would be best to have as many windows as possible facing the south, with the exception being two-story structures, in which case, the second story should have much fewer windows than you would normally install.
What is the reason for this? Although windows are great for allowing heat into the home during sunny days, they are also responsible for much of the heat lost during cold nights. As heat rises, much of it can dissipate through the second story windows, resulting in the need for more heating.
For the same reason, ceiling should be as low as possible if you are concerned about maintaining heat. As impressive as high ceiling may look, far too much heat will be lost with such a design, making the entire building much less efficient at retaining heat than it could be.
Don’t neglect the benefit of external elements as well. A pond situated in front of the building will not only look good; it will also reflect heat and light into the home, reducing the need for additional heating. Trees provide a similar benefit, making the building cooler in the summer, and conversely, warmer in the winter. A grove of trees will even lock in warm air around the building, further reducing the need for additional heating.