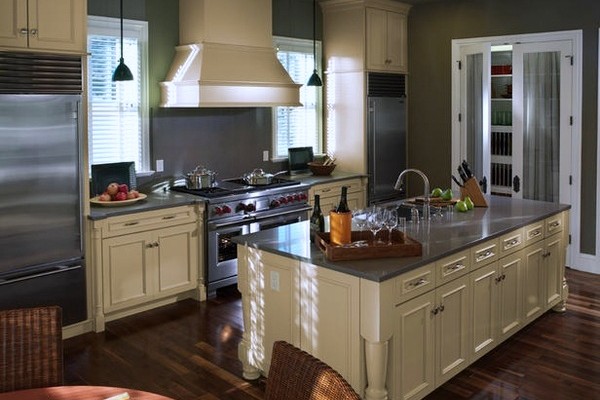
One of the trickiest design elements to implement is the kitchen island. Many people request the addition of this fixture as way to make their kitchen more attractive or functional. However, poorly planned or ill-designed islands can have precisely the opposite effect, and they can even ruin what would otherwise have been a perfectly serviceable kitchen. You really do have to plan out these design elements thoroughly do that they do not cause problems that are costly and difficult to fix.
One of the most important considerations when planning for a kitchen island is space. Ideally, you will want to leave adequate aisle space on all four sides of the island without compromising its form and functionality. Standard design practice allots 36 inches as the absolute minimum space between the island’s edge and the nearest immovable structure, with 42 inches recommended for kitchens that are to be used by a single person.
For larger kitchens in which two or more people are expected to work, as much as 46 inches may be allotted for clearance. You don’t necessarily want to have too much space between the kitchen island and the nearest structure either, as this will require too much walking when carrying out typical kitchen tasks.
You don’t have to restrict yourself to the standard island shape and finish. If your kitchen has enough space, you can design your island in any shape you want, as long as it doesn’t detract from its primary function. By keeping your specific needs in mind with regard to how you want to work, you can have an impressive looking island that imparts a bit of your own unique personality into your kitchen design.
Don’t forget to plan for seating as well. Kitchen islands can serve as more than countertops, and a few choice pieces can make it a pleasant alternative to your standard kitchen table.